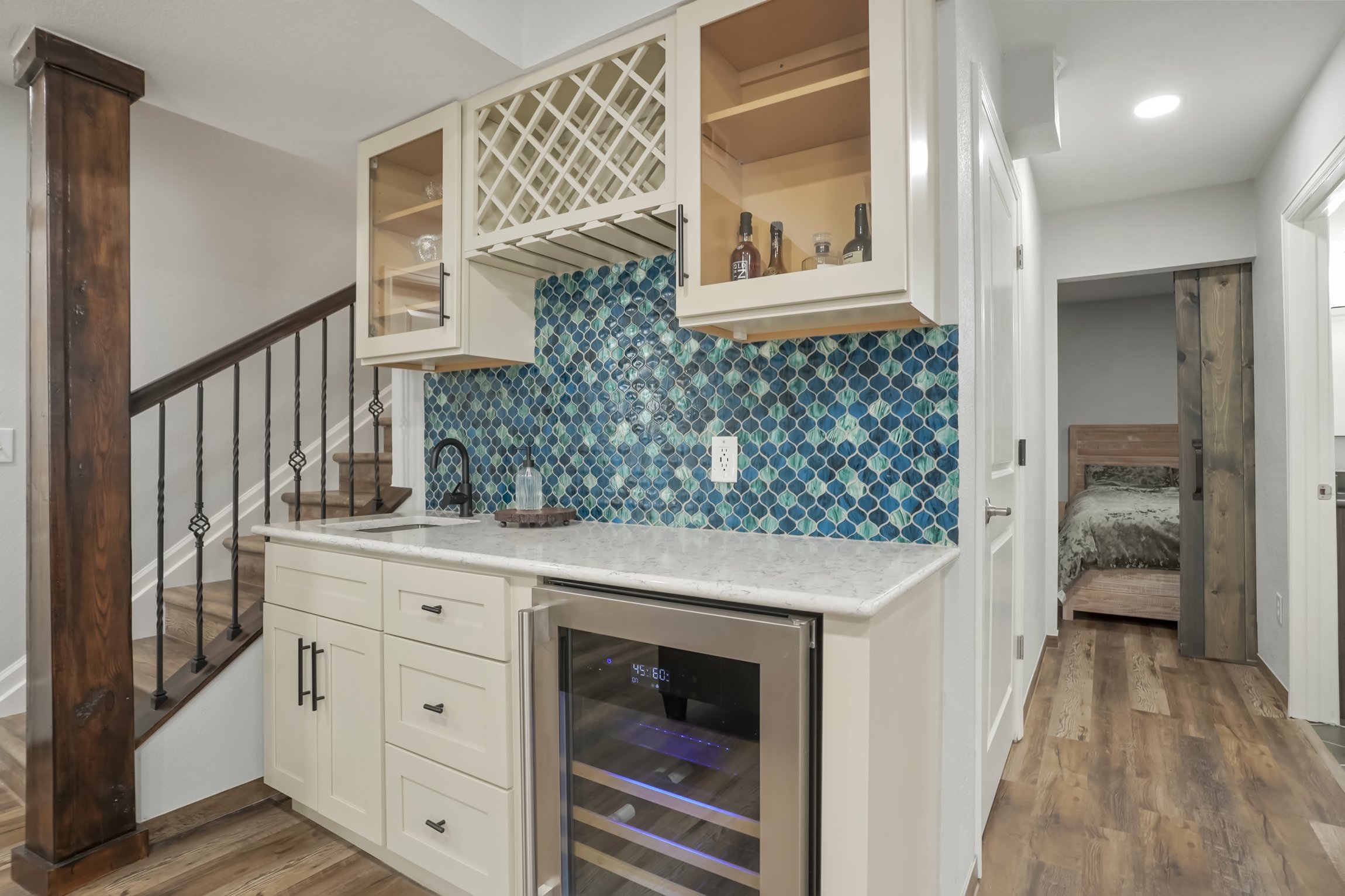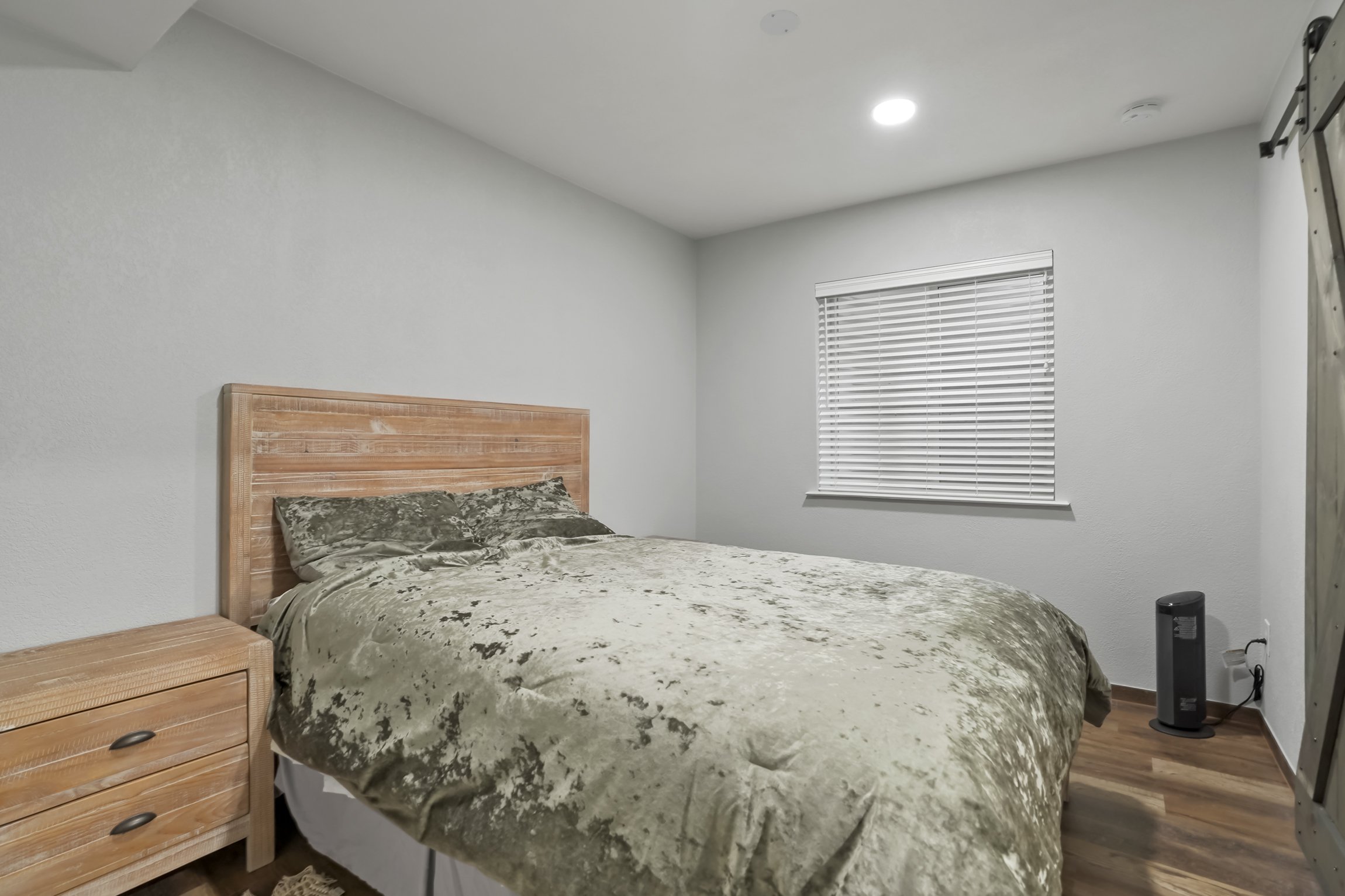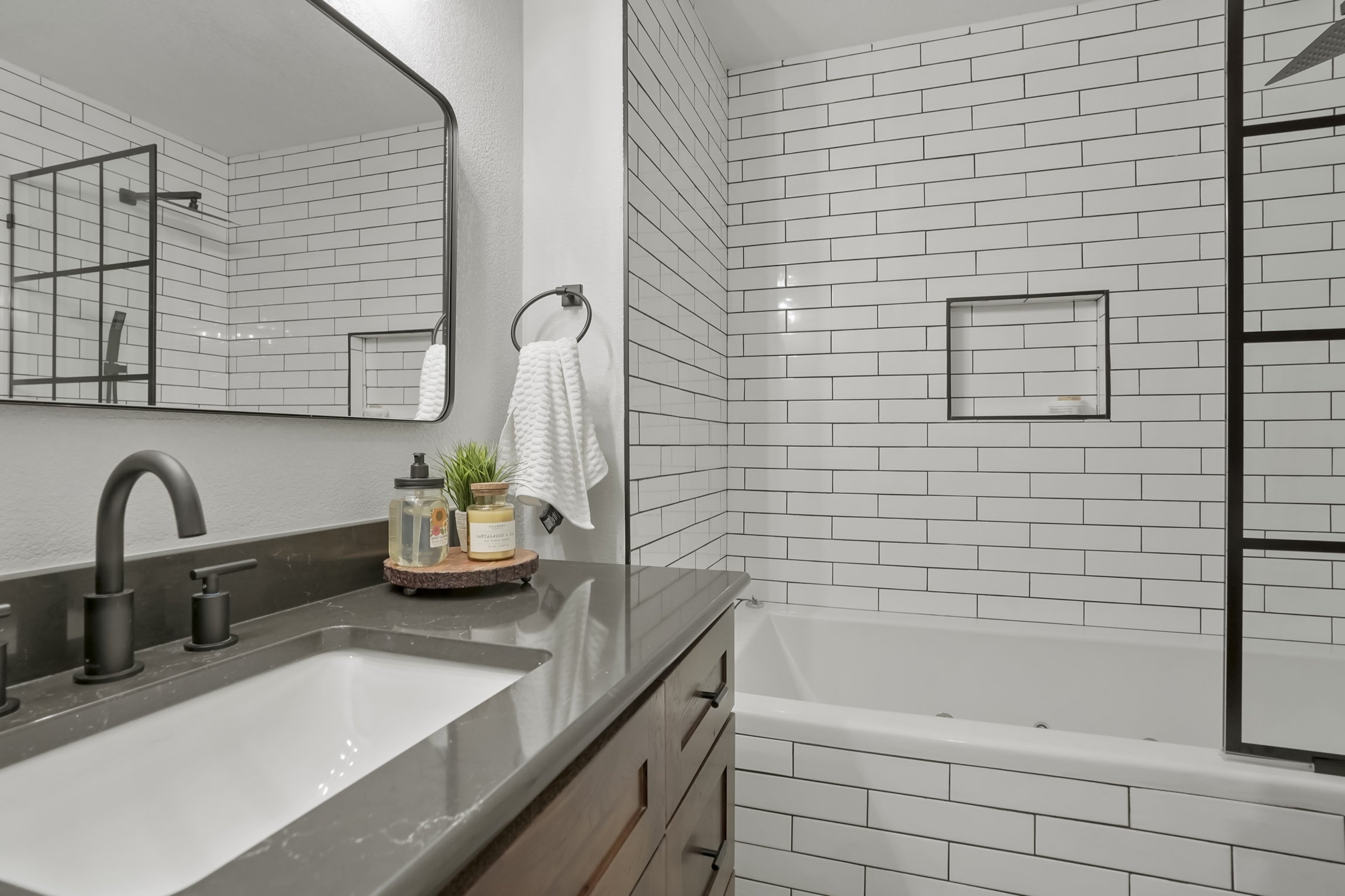ARMSTRONG FINISHED BASEMENT
Counter Culture Studio is delighted to present a sophisticated basement renovation that reshapes what below-ground living can be. Originally a bare and underutilized storage area, this basement has been meticulously transformed into a multifaceted retreat that exudes richness and uniqueness in its finishes. The space now features a comfortable bedroom, a sleek bathroom, a functional office, a chic wet bar, and a welcoming family room. Each area has been crafted with attention to detail, ensuring the finishes are far from standard and cater to the client’s taste.
This space reflects Counter Culture Studio’s commitment to crafting homes that are aesthetically pleasing and deeply resonant with the client’s lifestyle and aspirations.
ABOUT
STATUS: Complete
PROJECT TYPE: Finished basement
LOCATION: Longmont, CO
YEAR: 2023
SCOPE
850 sf unfinished basement
Designed the finishing of the basement to add: 1 bedroom, 1 bathroom, mechanical room, storage room, office, family room, and a wet bar.
Detailed custom office accent wall, custom wet bar, custom family room accent wall.
PROJECT TEAM
ARCHITECT: Counter Culture Studio
PROJECT LEAD: Alexis Suggs
AFTER






BEFORE
Contact us.
counterculturestudiopllc@gmail.com
(810) 392-1165
Denver, CO 80222
If you’re interested in learning more about finishing your basement send us an email or give us a call! We would love to talk with you about your home and answer any questions you may have.






